The Architecture of No-one in Particular:
- Ema Drabik

- Jun 9, 2025
- 17 min read
How we forgot the quiet majority.
Most of the world lives in buildings that were never designed - just built, adapted, and repaired by the people who use them. These are not failures of architecture, but quiet acts of it. Around the world, communities have long shaped their environments with what’s at hand, building with the land, not against it. Using local materials, passive systems, and intimate knowledge of place, these structures respond directly to climate, terrain, and need.
Often labelled “vernacular” or “traditional,” these practices aren’t static or nostalgic. They are living, iterative, and remarkably resourceful, offering low-tech solutions to high-stakes problems like heat, flooding, and scarcity. While contemporary design often looks to innovation for salvation, some of the most effective, climate-resilient strategies come not from labs or render farms, but from people who never called themselves architects.
A growing number of architects are asking the same question: how do we design for a future shaped by climate breakdown, resource scarcity, and environmental instability? The challenges feel overwhelming and are often too complex to solve through design alone. When the future feels this uncertain, we tend to look to the past. Not to copy it, but to learn from systems of knowledge developed over generations. Indigenous communities across the world have been building sustainably for centuries, using local materials, passive design strategies, and a close understanding of their environment. These practices aren't about tradition for tradition’s sake. They’re about practical, time-tested ways of building with the land, not against it.
This is not a critique. It’s a reminder. Architecture has always been bigger than its institutions. And maybe, in this moment of ecological urgency, it’s time to look again at the wisdom embedded in the architecture of no one in particular.
The differences between vernacular and modern architecture aren’t just aesthetic, they’re ideological. Here are three comparisons that reveal just how deep the divide runs.
Fig. 1 and 2 The Al Tahla floating islands of Iraq, as compared to the Floating Seahorse Villas in Dubai
Fig. 3 and 4 The Yanomami circular homes in Brazil, versus The Apple Park, USA.
Fig. 5 and 6 Double living root bridge in India and the Supertrees and OCBC Skyway, Singapore.
The Lo-TEK concept, coined by Princeton Professor and citizen of the Cherokee Nation, Eva Marie Garoutte, directly addresses this dilemma. Lo-TEK: Design by Radical Indigenism, a book by Julia Watson, seeks to understand and learn from the systems Indigenous peoples have developed over generations, while challenging the misconception that these practices are simplistic.
“These technologies are not primitive—they’re precise, adaptable, and often more sustainable than our most advanced systems.”
— Julia Watson, Lo—TEK: Design by Radical Indigenism
She describes indigenous cultural and architectural practices as a symbiosis with nature that generates sustainable and climate-resilient infrastructures. Although low in the use of modern technologies, architecture that falls under Lo-Tech is anything but simple. Designed to work within complex ecosystems and work in symbiosis with multiple species, it uses a system that is reactive to everyday environmental extremes.
“The home should be the treasure chest of living. The idea of the house is primal, and known to us all.”
— Le Corbusier, Towards a New Architecture
Lo-Tech vs. Lo-TEK (as defined in Lo-TEK: Design by Radical Indigenism)
Lo-Tech: A simple, unsophisticated, and primitive technology.
Lo-TEK: A design movement to rebuild an understanding of indigenous philosophy and vernacular architecture that generates sustainable, climate resilient infrastructures.Similarly, many forms of vernacular architecture, even those not rooted in Indigenous traditions, demonstrate a responsiveness to local climate, materials, and ways of living. Without romanticising them, these architectures offer practical blueprints for designing in tune with ecosystems. Across continents and climate zones, vernacular examples exist that address nearly every environmental challenge we face today.
What’s striking is how often communities, though worlds apart, arrive at similar architectural solutions in response to shared seasonal patterns and climate pressures. At the same time, more geographically isolated or uniquely affected regions give rise to highly distinctive architectural forms, deeply intertwined with local culture and identity. Together, these approaches reflect not only ingenuity but a profound relationship between people and place.
To ground these ideas, this piece looks at five vernacular architectures from across the globe, each shaped by specific climates, cultures, and constraints, yet all offering valuable lessons in low-impact, high-context design. From the living root bridges of Meghalaya to circular dwellings in Brazil, each example reflects a distinct way of building with, not against, the environment.
Navigator:

Jingkieng Dieng Jri
The bridges we grow
Living Root Bridges of the Khasis
Meghalaya, India
Origin: 100 BCE
Elevation: 1425 - 1965 m
Woven from living roots in some of the wettest terrain on Earth, the bridges of Meghalaya don’t fight the climate - they embrace it. Rain doesn’t erode them; it nourishes them. Famous for their intricate, interwoven forms, these bridges are ecosystems in themselves. Grown from the roots of rubber fig trees, they host a diverse array of life, including rodents, mosses, and insects, and serve as vital crossings not just for people but also for local wildlife.

In response to Meghalaya’s extreme climate, these living structures are designed to endure some of the heaviest rainfall on Earth. The region holds global records for precipitation. During monsoon season, torrential rains isolate villages, transforming continuous forest into fragmented “islands”. Only these root bridges can survive such intense, sustained moisture.
Their construction requires a deep, generational knowledge of tree growth and forest ecology. Though they appear naturally formed, each bridge is carefully planned by the Khasi people, often decades in advance. The process begins by planting rubber fig trees at future crossing points. Over time, their roots are guided and woven into shape. After about 30 years, a mature bridge can support loads of up to 3,500 kg - roughly 50 people.
Rubber fig trees produce two types of roots: buttress roots and aerial roots. While both grow around the trunk, the aerial roots absorb moisture and nutrients directly from the humid air, allowing them to stretch out above ground. These become the primary structural elements of the bridges, often wrapped around hollowed-out trunks of betel nut trees for added support.
Plans of the four stages of growth of the bridge structural system (as explained in Lo-Tek: Design by Radical Indigenism):


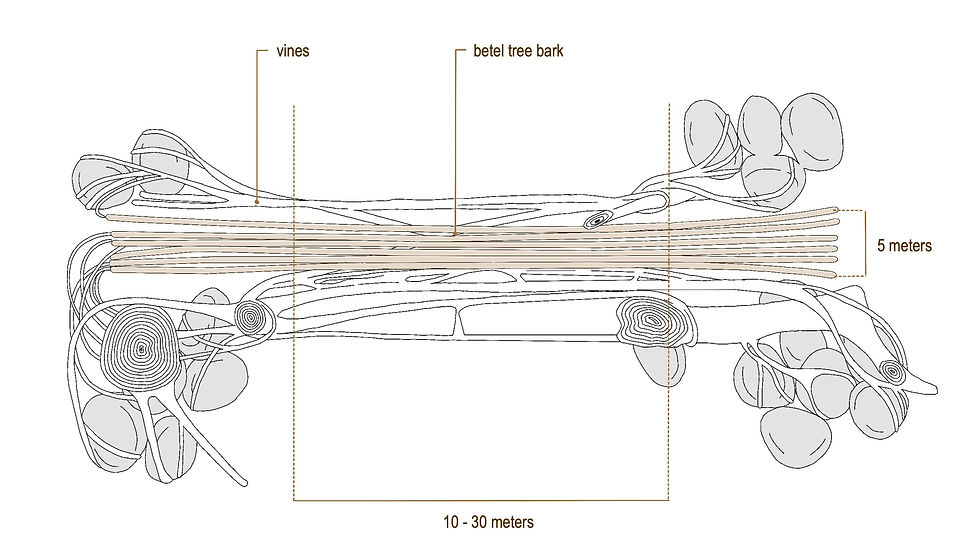

Ferdinand Ludwig, who is Professor for Green Technologies in Landscape Architecture at TUM (Technical University of Munich), explores how living plants can be integrated into architectural structures. Together with researchers from universities across Germany, he investigated the construction of these bridges - mapping their precise locations, creating detailed 3D models, and analysing their structure. The team aimed not only to understand how these bridges function but also to explore how such techniques could inform and inspire modern construction.
These living bridges are known to become sturdier over time. The research team discovered that this is due to the Ficus elastica’s ability to respond to load stress by producing new secondary roots, which reinforce the structure. Moreover, the tree’s aerial roots can grow together through a natural process known as inosculation, further enhancing the bridge’s strength and stability.
Inosculation is a natural phenomenon in botany where the trunks, branches, or roots of two trees grow together, forming a physical and vascular union. This process is biologically similar to grafting but occurs without human intervention.
Inosculation is often observed in managed landscapes through practices like pleaching, where branches are intentionally woven together to create living fences or arches.
The term "inosculation" derives from the Latin "in" (into) and "ōsculārī" (to kiss), aptly describing the intimate union between the trees .
(Definition courtesy of Tentative Plant Scientist and Wikipedia contributors)
Fig. 13, 14 courtesy of Julia Watson, Lo-TEK, Fig. 15 courtesy of U. Benz, TUM
Alongside his research, Professor Ferdinand Ludwig founded the field of Baubotanik—an approach to architecture that integrates living plants into building structures in a far more fundamental way than simply adding greenery to balconies or rooftops.
Architecturally, these bridges can serve as a blueprint for a new kind of design ethos - one that is slow, symbiotic, and deeply rooted in place. Rather than imposing form upon nature, form emerges from it. What would it mean for cities to do the same, where form doesn’t just 'greenwash' a building, but co-evolves with the climate, the soil, and the people who inhabit it?
Could our zoning laws even handle that kind of timeline?
Could our economies?
Our political cycles?
In cities, we design for lifespans of 30 years, then demolish. In Meghalaya, they plant bridges that they may never cross themselves.
What if architecture in Berlin or Lagos or São Paulo were meant to outlive its designers, not through concrete permanence, but regenerative growth?


Al Tahla Floating Islands
The cities that floated
Floating reed islands of the Ma’dan
Southern wetlands of Iraq
Origin: 4000 BCE
Elevation: 30 m
In the marshes of southern Iraq, villages rise and fall with the water. They float not on foundations, but on memory, technique, and qasab reed. These floating islands were made by the Ma’dan (Marsh Arabs), who adapted to the swamp rather than fighting it. Religiously significant and often linked to Eden, the marshes stretched over 1,500 km² into Kuwait. The Ma’dan built their lives around the wetlands’ natural rhythms, raising water buffalo and using the fast-growing qasab reed to build structures that could float, breathe, and change with the seasons.

For the Ma’dan people, reeds are indispensable: they’re woven into structures, fed to buffalo, and shaped into the very homes they live in. In a hot, humid climate, reed structures are naturally breathable, allowing ventilation without mechanical systems.
Homes constructed with these reed structures can last up to 25 years with proper maintenance. Old reed bundles can be enveloped by new, fresher reeds, and if the water levels change, the house can be taken down and re-erected elsewhere in about a day. The layout of these homes is also uncomplicated. The size can vary, but typically, they measure 2 x 6 meters, with a partition in the middle separating the home for humans from shelter for the buffalo.
The floating islands don’t rely on reeds alone. Construction begins in autumn, when water levels drop. Live reeds are planted and enclosed by a fence of dried stalks, forming the base. Mud and more reeds are layered on top until the platform becomes stable enough to build on. What looks like an ordinary marsh plant becomes a home, a meeting place, or a mosque.
Diagrams of the four stages of construction (as explained in Lo-Tek: Design by Radical Indigenism):




The cathedral-like structures known as Mudhifs are shaped by a set of religious principles. Their arches, closely spaced and forming the primary structural frame, are oriented toward Mecca. Smaller Mudhifs feature seven columns/arches, while larger ones have eleven. This arrangement ensures that during gatherings, the Sheikh remains both the symbolic and physical centre of the community.
Reeds are employed in every conceivable form to construct these spaces. Tightly bound bundles serve as columns and beams; flat mats become walls and floors; and finer, sturdier strands are twisted into ropes. For the Mudhif walls, mats are woven with intentional gaps to allow light and air to pass through, with additional sections often placed near the roof to improve ventilation.
A group of architecture students at the University of Stuttgart, under the guidance of architects Armin Kammer and Anke Wollbrink from the Institute of Building Technology and Design, designed and built a structure primarily using reed. While the main load-bearing frame was constructed from wood, it served as a substructure for the reed cladding. Both the roof and façade were entirely formed from reeds, highlighting not only the material’s aesthetic appeal but also its durability and performance over time.
They emphasise that reed is a remarkably long-lasting material. Historically, thatched reed roofs have proven to endure between 25 and 40 years. Once their lifespan ends, the material can be composted, leaving virtually no waste. Reed also regenerates quickly, allowing for a sustainable and efficient replacement cycle.
“Reed used to be a common material all over the world before marshlands disappeared due to drainage,”
— Armin Kammer, University of Stuttgart
Fig. 25 - 27 courtesy of Armin Kammer and Anke Wollbrink, University of Stuttgart.
Unfortunately, the Al-Tahla floating islands are no longer a common sight in the marshes. The techniques used to build them are disappearing, leaving the marshes along with the people. In the 1990s, Saddam Hussein drained the wetlands as political punishment, displacing thousands of Marsh Arabs and breaking the chain of knowledge transfer. Since then, upstream dams on the Euphrates and Tigris have drastically reduced water flow. Traditional reed harvesting is no longer sustainable, forcing people to abandon not just the marshes, but their way of building.
The displacement of the Marsh Arabs wasn’t just the loss of a community - it was the erasure of a knowledge system. These people weren’t passive victims of their environment, they had mastered it. We talk about climate resilience and sustainable design - yet we allow the original practitioners of it to be pushed out, ignored, or forgotten.
What disappeared wasn’t just a village; it was a blueprint. For living with water, not against it.
In a world where water is becoming an urban threat, the floating islands remind us that it can also be a design partner. Rather than building to fight against water and the environments it brings, it aims to adapt with it - flex, absorb, adjust with the seasons, made with materials that decay, but are easily renewed and replaced.

Berlin, too, is a city built on wet ground. Even today, groundwater lies high beneath the surface, forcing construction sites to constantly pump it out just to break ground. Modern Berlin, like many cities, has spent decades trying to forget its soggy origins - draining and paving.
Berlin (n.)
From Old Polabian berl- or birl-, meaning “swamp.” Likely derived from Proto-Indo-European ber-, “marshy place.” Often mistaken as stemming from the German Bär (“bear”) due to the city’s emblem, but the name more accurately reflects the geography of its origin — low, marshy ground along the River Spree.
But in the shadow of that logic, something else is happening.
At the edge of the abandoned Tempelhof airfield, the Floating University chose to build not in spite of the marsh, but within it. Rather than draining the land, they started erecting platforms on stilts, navigating raised walkways, and experimenting with how to filter and reuse rainwater. What began as a temporary intervention has become a kind of test site for how to live with water instead of walling it off.
In a city that’s always engineered against its wet foundation, the Floating University proposes a reversal. One that aligns, whether intentionally or not, with the logic of the Ma’dan: that inhabiting water isn’t a failure of architecture - it’s a future.
Fig. 29, 30 courtesy of Victoria Tomaschko, Fig. 31 courtesy of Alexander Stumm.

Shabonos
The circles we live in
Circular homes of the Yanomami
Northern Amazon, Brazil
Origin: unknown
Elevation: 100 - 1600 m
In the northern reaches of the Amazon, spanning Brazil and Venezuela, lies the vast territory of the Yanomami, the largest semi-isolated tribe in South America. Traditionally semi-nomadic, the Yanomami spend only part of the year in their main communal dwelling. The rest is lived out in the forest, where they construct smaller, temporary shelters. Every few years, they relocate their entire settlement to a new site, allowing the land to regenerate - a practice rooted in ecological balance.
A single Yanomami village typically resides under one large, circular communal structure. These dwellings vary in size but often reach up to 80 meters in diameter. Built entirely from materials sourced in the surrounding forest, their construction reflects both practicality and deep ecological awareness. The choice of materials depends heavily on location - what’s nearby determines what’s used. Since every piece of wood or thatch must be cut and carried by hand, builders are constantly weighing the effort it takes to transport certain species over long distances. As a result, no two structures are quite the same. A mix of wood and thatch types is common, not for aesthetic variety, but out of necessity; the most desirable materials are often quickly depleted from the immediate area.

The materials used for construction vary greatly in durability. For dwellings that remain in one place for several years, thatched roofing typically needs to be replaced most frequently. In larger compounds, this is no small task, roofs can be made up of hundreds of thousands of leaves. Posts that are partially buried in the ground often need replacing within the same timeframe. The lifespan of these posts depends heavily on the timber variety, and choosing the right one requires deep-rooted knowledge of tree-felling and an intimate understanding of local forests.
So far, no strict, observable pattern exists in material choices. From accessibility to personal preference, these circular structures reflect both their environment and their inhabitants. As a collection of multiple family dwellings, where even the chief lives on the same literal level as everyone else, the selection of materials ultimately comes down to individual experience and judgment.
The structure typically lacks a singular main entrance. Instead, multiple openings lead in different directions - toward sources of water, food, materials, or neighbouring tribes. This fragmented access lends the compound a sense of permeability and openness, even though it functions as a kind of fortification. The height of the roof adds to this feeling. Often soaring above head level, it allows hot air to rise and light to filter through, creating an airy, breathable interior. Despite being densely occupied, the space rarely feels cramped - its openness is not just physical, but spatially intuitive.
More detailed observations were done by two researchers in 1997: William Milliken and Bruce Albert. They set out to analyse how these homes are constructed, how many different materials they use, and scope the general dynamics in these dwellings. To do that, they focused on a specific circular home in Watoriki, a dense, evergreen forest.
There were 52 plant species identified in the build, with the most common being Xylopia spp. for rafters and tie beams, Manilkara huberi for posts, Socratea exorrhiza for wall and thatch supports, Genoma baculifera palm leaves for thatch and Heteropsis flexuosa vines for lashings.
Fig. 34 courtesy of the Royal Botanic Garden Edinburgh Fig. 35 courtesy of Alchetron Fig. 36 courtesy of u/mahlerific Fig. 37 courtesy of Gileno Machado, edric. Fig. 38 courtesy of Fabrício Mil Homens Riella.
According to the researchers, the structure must be built in a cleared forested area. Watoriki’s round-house, for instance, required a clearing roughly 80 meters in diameter. Organised as a ring, the communal space sits at the centre, encircled by family units, each with its hearth, an architecture of shared space and autonomy.
Construction begins with the erection of a circular wooden skeleton: straight poles, rafters, and tie beams lashed together with forest vines. The roof isn’t a single surface of thatch but a carefully layered system; a sloped wooden subframe redirects rain inward to the eaves, while the outer thatch covering channels it away. It’s a design shaped by centuries of intimate knowledge of rain, wood, and weather.
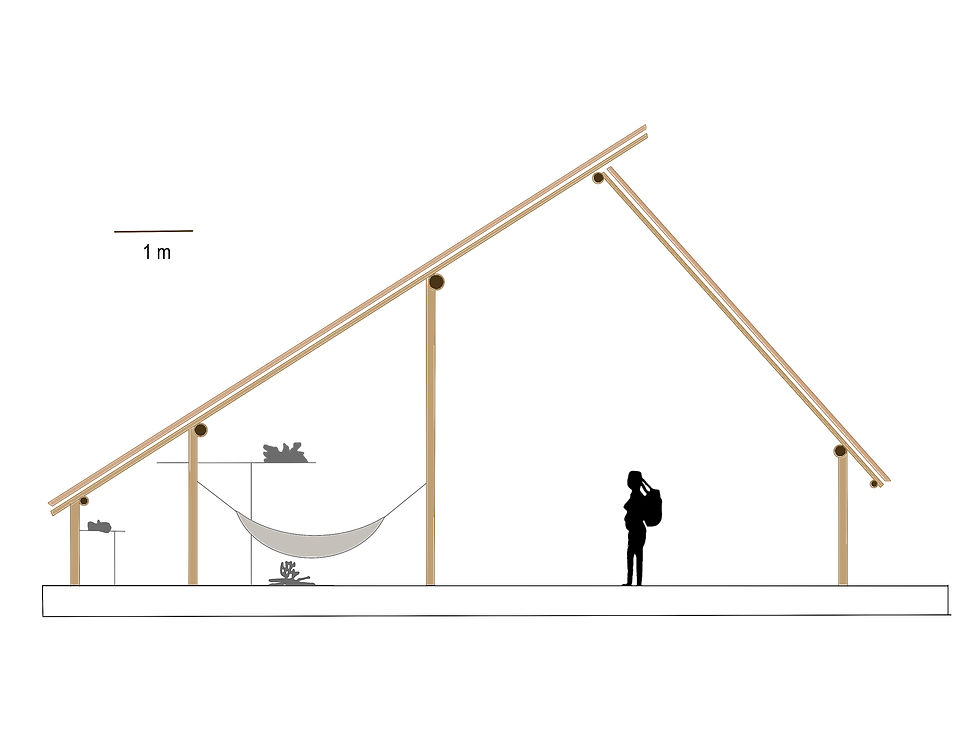

Due to increasing deforestation, and more urgently, a renewed surge of illegal mining, the Yanomami territory is becoming progressively uninhabitable. Though the issue isn’t new, recent political shifts have exacerbated it. Since the 1970s, illegal miners have operated in the region, but since 2019, pro-mining rhetoric has led to a rollback in environmental protections and weakened enforcement of Indigenous land rights.
The Yanomami remember what this kind of invasion brings. In the 1980s, when gold miners first flooded their territory, an estimated 20% of the population died within seven years, killed by disease, violence, and displacement. That trauma is not just historical; it's recurring. Despite mining on Yanomami land being officially illegal, operations continue, contaminating rivers and forests the community depends on. Now, mercury levels in the blood of many Yanomami are dangerously high, their water sources are polluted, and traditional food systems are collapsing.
In rural Mexico, the Nahua residents of Puebla have been working with the architecture collective Comunal: Taller de Arquitectura to rethink what affordable housing can look like, without scrapping what already works. What began as a social housing proposal quickly shifted direction. It became a building movement, led by the people who’d live in the homes.
The approach was simple: don’t overwrite traditional knowledge - build on it. The layouts, materials, and techniques used all came from Nahua housing customs. The main update? Introducing bamboo - a locally abundant material that wasn’t yet part of the building vocabulary. Workshops taught not only how to build with it, but also how to organise, plan, and pass that knowledge on.
Over time, this turned into a self-sustaining effort. Even a group of school students took the tools into their own hands and started building their school - eventually, with the help of the architects. What makes these homes so accessible isn’t just the material supply. It’s that the design grows from the ground up - rooted in tradition, adapted for the present.
Fig. 41 courtesy of Alan R. Sandstrom, Nahua Newsletter editor, Fig. 42, 43 courtesy of Onnis Luque, Designboom.
And like the Yanomami dwellings, these homes aren’t solo efforts. They’re made communally, shaped by many hands. Both examples push against the idea of the architect as sole author. Here, architecture is social. It’s shared. It’s an extension of the land and the people who live on it.
We call the Yanomami remote, but maybe it’s our own systems that are disconnected - cut off from the land, from each other. What they’ve built isn’t primitive. It’s meant to be exactly what they need.
All three of these Indigenous examples reflect a deep, lived understanding of the natural world - a way of building that works with nature rather than against it. Whether through regenerative systems or structures designed for easy repair and renewal, these architectures are grounded in balance, adaptability, and care. They aren’t relics of the past, they’re blueprints for a more grounded future.
This isn’t a call to abandon modernity - quite the opposite. The tools we have today can strengthen these principles, not erase them. The goal isn’t to find the quickest or cheapest way to build, but to pursue solutions that are lasting, respectful, and alive to their context.
These examples are just a few of thousands. Every region of the world holds its vernacular wisdom; structures shaped by place, climate, and culture, refined over generations through necessity and observation.
What’s missing isn’t innovation, but attention. These architectures don’t need to be reinvented; they need to be recognised, studied, and reimagined for the world we’re building now. Not as nostalgic gestures, but as frameworks for an architecture that is lasting and conscious.
Primary Sources:
The Bridges of Meghalaya:
Al Tahla Floating Islands:
Shabonos:







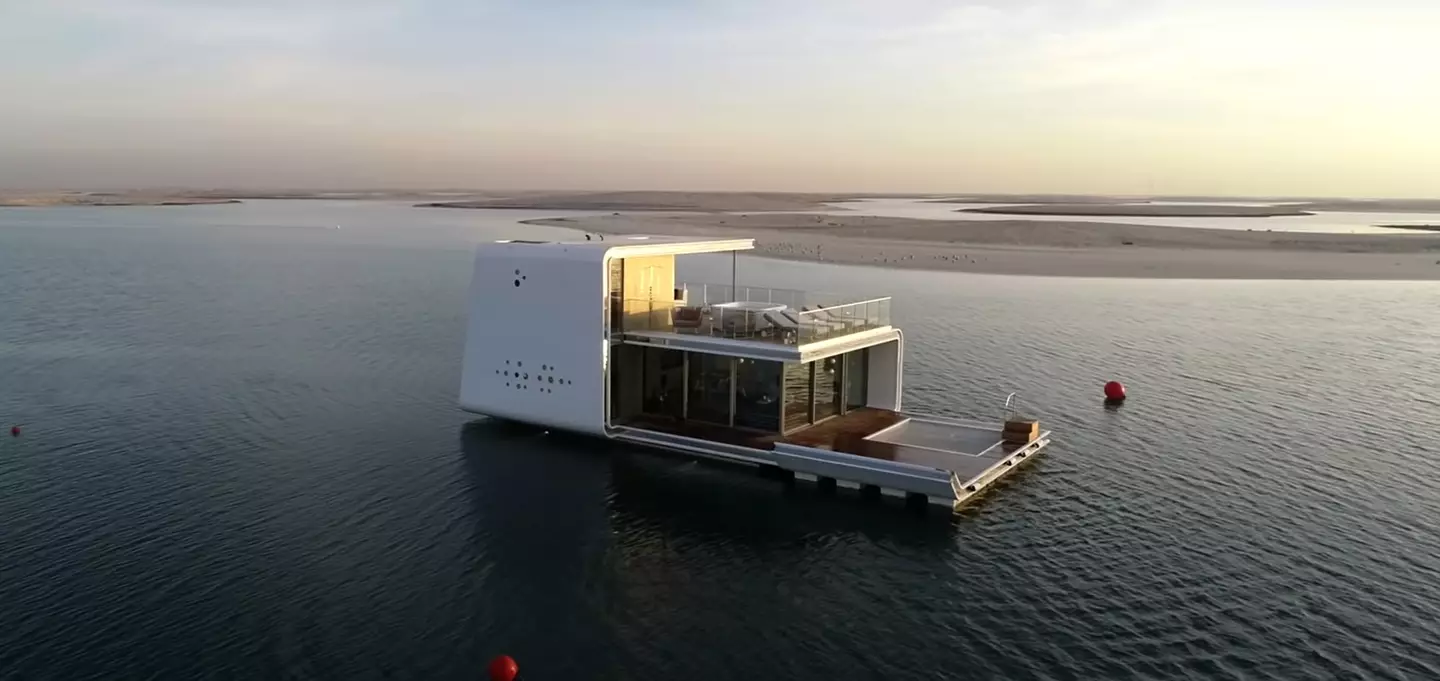










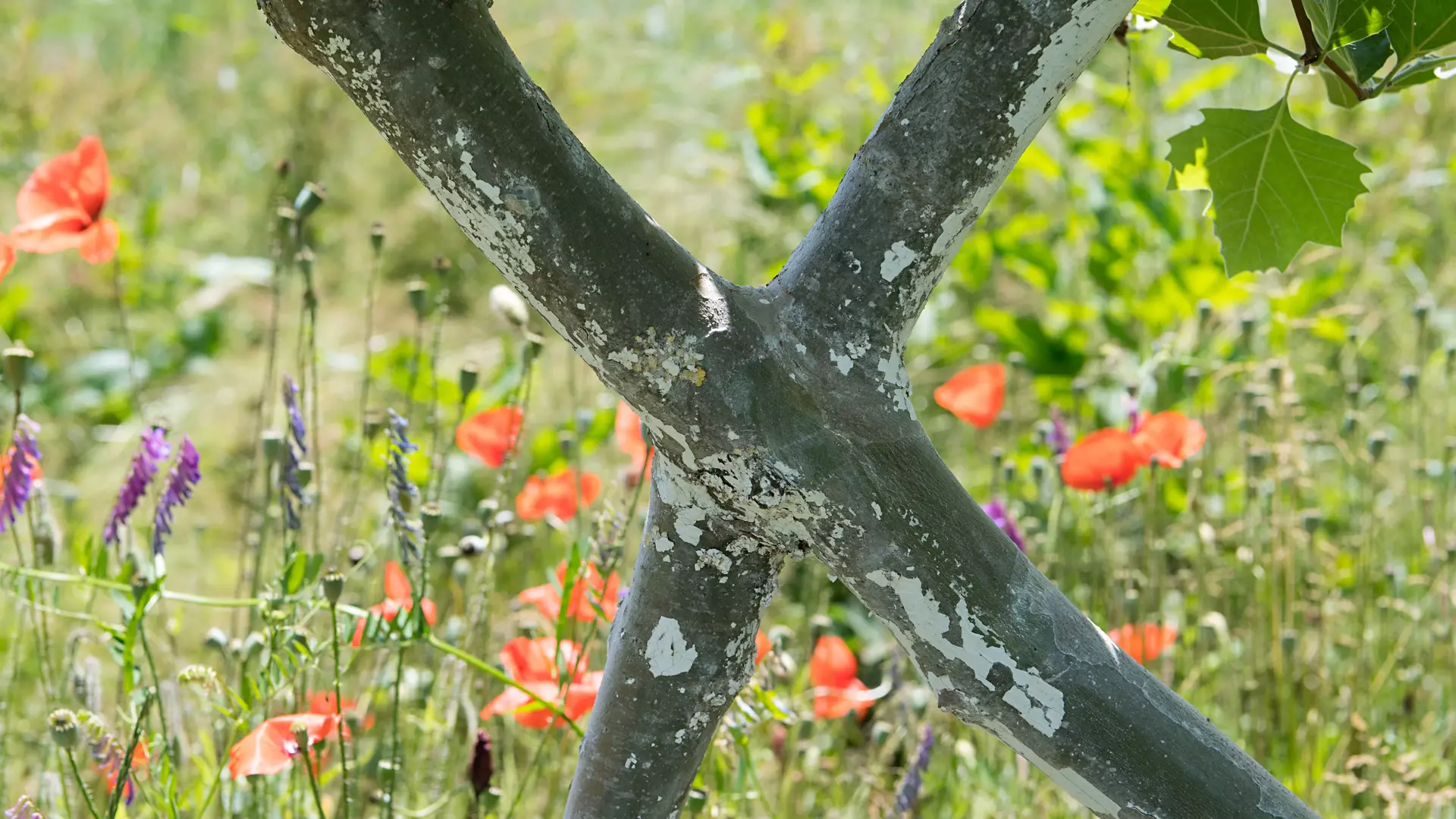





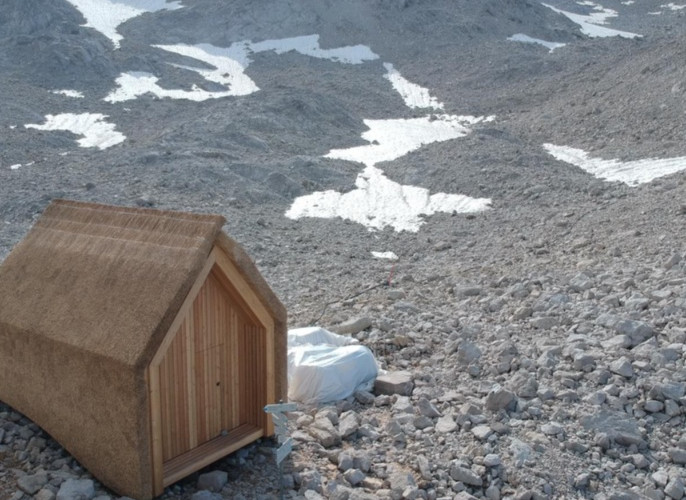



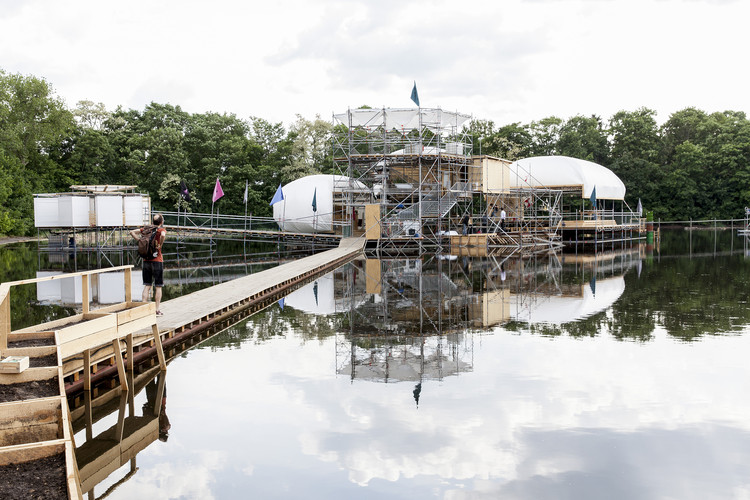




















Comments